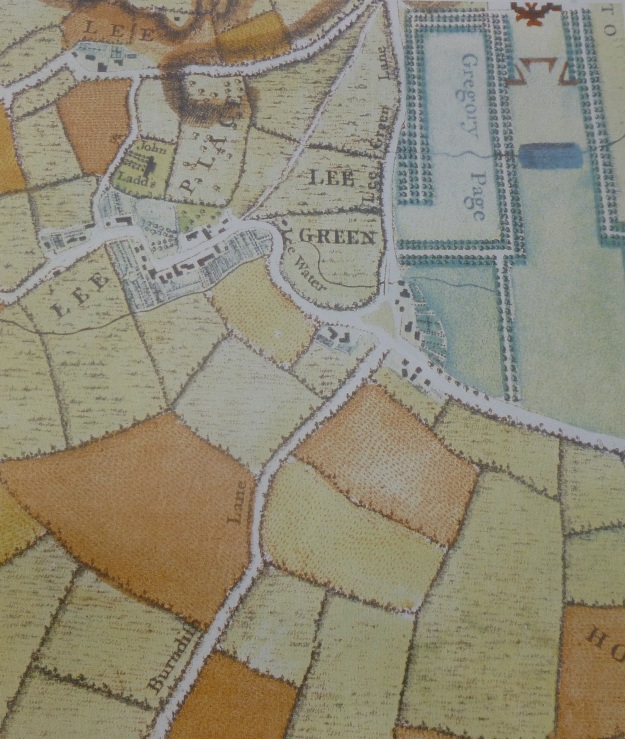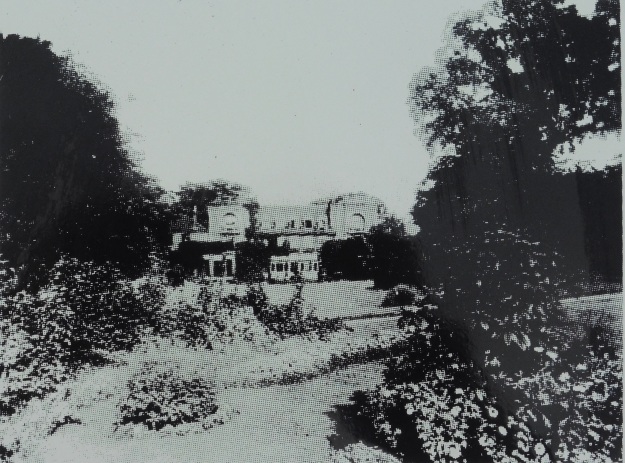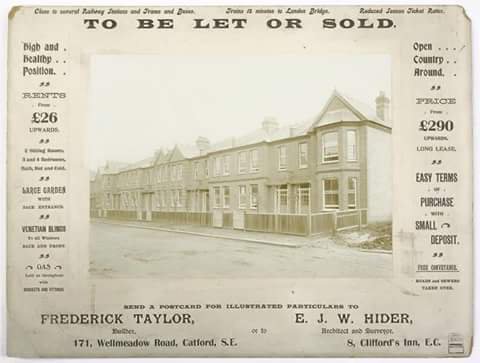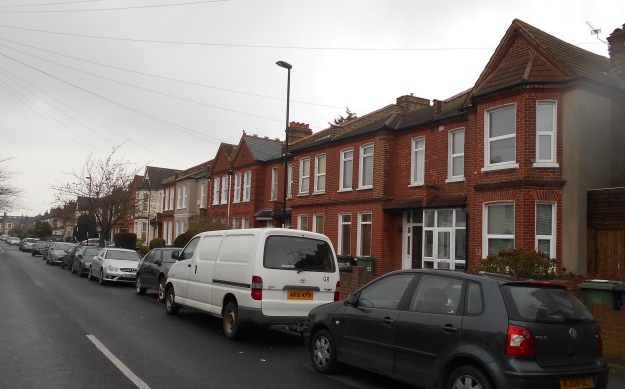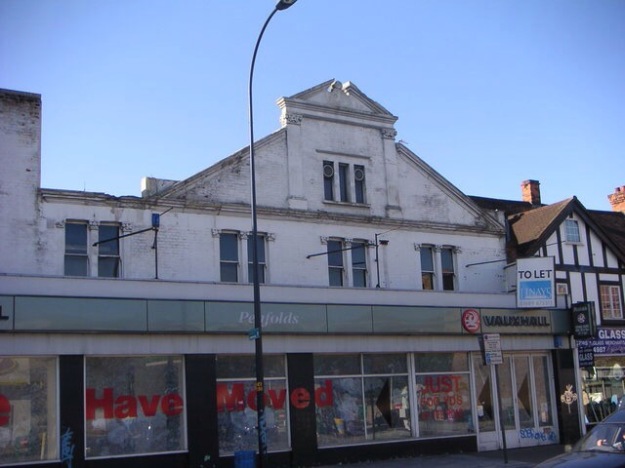The area bordering Manor House Gardens has a rich and interesting history which Running Past has written numerous posts about. This post was written to ‘accompany’ a walk organised as part of the 2019 Manor House Gardens Festival, it can be used to independently to walk the route (it’s a circuit of around a mile, which can be found here) or as virtual tour of the area. The ‘walk’ is divided into sections which relate to the planned stopping points – each of which is full of links to other posts in the blog which will have more detailed information.
Some Background
Before it was enveloped by the city Lee was a village, a village with three centres – Lee Green, the area around St Margaret’s Church and Old Road, as John Rocque’s map from 1746 shows.
Lee remained largely rural until mid-19th century until the coming of the railways – Blackheath & Lewisham stations opened in 1849, Lee in 1866 and Hither Green not until mid-1890s (it was just a junction before that).
The mid-1860s Ordnance Survey map above shows how little development there was beyond Lee Green and to the south of Old Road; farms remained until the 1920s and 1930s, such as Burnt Ash and Horn Park.
The Manor House
Old Road was once home to a series of large houses, starting from the eastern end these were Lee House, The Cedars, Lee Place, the Manor House, Pentland House and The Firs – geography played an important part, it is on a small hill which would have offered impressive views to the east and south but were high enough to protect from flooding from the Quaggy and the now diverted Mid Kid Brook, which used to flow down Lee High Road.
Lee Place
The first of the country houses was Lee Place; Its building was the result of the death of Lord of the Manor, Brian Annesley who had a moated farm probably where St Margaret’s Lee School is now situated. His later years are believed to at least partially inspired Shakespeare to write King Lear – there was happier ending than in the play though. The estate split up on his death.
Lee Place (above) probably built by/for George Thompson – had links to the slave trade but is better known as a soldier and MP during the Commonwealth brother of Maurice who lived at Lee Farm. It was the home to the Boone family (it was their family chapel) for several generations but was let out from the mid-18th century. Its last tenant was Benjamin Aislabie.
The estate was sold in 1824 as still has an impact on the current landscape as it was broken up into relatively small lots which were developed at different times. It allowed too the straightening of Lee High Road – the straightened bit was known as New Road for several decades
The Manor House
Lee Farm was previously on the site, which moved to what is now the junction of Baring and St Mildred’s Roads in 1727 and became Burnt Ash Farm. The former farm was bought initially by the slave trading brother of George Thomson, Maurice and then by William Coleman who sought to re-create the lands of the old Manor for his nephew,Thomas Lucas, both were ‘merchants’ with strong links to the slave trade.
The Grade II listed Manor House was built on the site of the farm in 1770 by Richard Jupp for Lucas. It was bought by Sir Francis Baring in early 19th century, whose family wealth also had its origins in the slave trade – used it as their near London base – the merchant on the maroon plaque is depressingly vague. The Northbrooks let in out during much of the 19th century
They sold the house as a library and grounds to the London County Council in 1898 opening to the public in 1902. The Northbrooks owned much of Lee and their gradual selling off of their ‘estate’ in the latter part of the 19th century which shaped the current urban landscape.
Pentland House
Pentland House was built in early 1790s and is probably the oldest residential building in Lewisham – it is a close run thing with St Mary’s Vicarage though! It has been added to considerably and rendered in the early 19th century when extended.
It was home to the rich, but not that significant Smith family, who sold to some more Smiths, who sold to some more Smiths (albeit with a prefix) – it became a Goldsmiths’ College hall in 1913 which stayed until the early 2000s. It is currently a largely backpackers hostel.
Flats & Houses Opposite
The houses and flats opposite are a bit less grand – Bankwell Road & adjoining bits of Old Road – completed in 1908, possibly by James Watt – it was the central of three plots of land bounded by Lee High Road and Old Road – as the 1890s Ordnance Survey maps below shows.
The eastern of the plots are Arts & Crafts style flats which are a bit out of kilter with rest of area. The land they were built on had been part of Lee Place – the house itself was on this part. The land was bought as an orchard and kitchen garden for Pentland House with the flats & Market Terrace on Lee High Road built in the mid-1930s.
Before moving on worth reflecting on the library, the park and indirectly the rest of the current urban landscape was paid for by the slave labour in the plantations of the Caribbean owned or traded by those that lived here and over the road.
On the way to Lochaber Hall at the first house on Manor Lane Terrace look at the wall – the remains of a sign pointing towards air raid shelters in Manor House Gardens (more on that later).
Lochaber Hall, the Firs, Holy Trinity
Lochaber Hall
If think Lochaber Hall looks like a church hall you’d be right, it was originally church hall for Holy Trinity in Glenton Road (pictured below). The church was destroyed in the Blitz and is now Callaghan Close (almost opposite the Telephone Exchange) and named after the 1970s Prime Minister who lived in Blackheath.
The Hall was designed by Ernest Newton, a locally renowned architect and President of RIBA, he also designed St Swithuns, the original Church of Good Shepherd and Baring Hall at Grove Park. Slightly surprisingly it is Grade II listed. Immediately after World War Two it was used as a hall for the Church of the Good Shepherd as that church was largely destroyed in a fire & the congregation was using the adjacent hall as the church.
The Firs Estate
The Firs was another of the large country houses of Lee, it was a large red-brick house which was a built around 1700 as the ‘town’ residence for the Papillion’s, a prominent Huguenot banking family – it stayed in the family’s ownership for a century. The last owner from the mid-1860s was John Wingfield Larkin, a member of a wealthy Kent family who had been a merchant in Egypt and British consul in Alexandria between 1838 and 1841. The family sold up on his death as the city encroached in 1893.
It was developed as Murillo, Old, Rembrandt & Lochaber Roads by the end of 19th century. It is not certain who the builder/developer was – although is a stained glass for Siderys on Murillo Road – who were prominent builders in the area.
The houses on the corner of Manor Lane Terrace and Abernethy were largely destroyed on the 1st night of the blitz. 27 Murillo Road was home to one of the more prominent Lewisham suffragettes – Caroline Townsend.
Lee Manor Farm
This was originally at the Manor House, moved to what is now the junction of St Mildred’s Road and was renamed Burnt Ash Farm in 1727; that farm was split in the early 19th century and new farm buildings constructed opposite The Firs (close to the current junction of Manor Lane Terrace and Manor Lane). It didn’t stay the farm house that long and we’ll return to it at our next stop.
Junction of Manor Lane Terrace & Kellerton Road
Manor Park Estate
We are in the land of W J Scudamore here and along with John Pound are probably the two firms of builders that most influenced the area – buying land from the Northbrooks. W J Scudamore were based on Manor Lane (corner of Handen Road) then Lee High Road (part of Sainsbury’s site) and latterly on Holme Lacey Road in Lee and active in Lee, Hither Green and later elsewhere from the 1890s until the 1930s.
The Manor Park Estate (as the roads around here were originally referred to as) was built for a mixture of rent and sale – sale prices were £265 or£275 for the bigger ones – it was 1906…!
They definitely also built
- Shops on Manor Lane (eastern side)
- Newstead Road
- Some of St Mildred’s Road
- Holme Lacey & Dalinger Roads
- Several small sections of Leahurst, Longhurst and Fernbrook Roads
- Probably lots of others too
Wolfram Close
On the site of the last location of the Lee Manor Farm (pictured below) – the land farmed was to the south of here. The farmhouse seems to have been sold with the land for the Manor Park Estate and became a home for the Scudamore family who remained there until 1961.
The site was redeveloped in the 1960s or early 1970s, it isn’t clear whether this was by Scudamores, as they went into liquidation in 1966. It is presumably named after the last occupant of the Manor House – Henry Wolffram from Stuttgart who ran a ‘crammer’ school for would-be army officers – the spelling of his name is incorrect though – the cul de sac as one ‘F’ the name two ‘Fs’.
The council estate behind Cordwell Road – is named after one of the last farmers of the farm.
Manor House Gardens
The park was created in the early 1770s as gardens for the Manor House until 1898 when the Northbrooks sold up to the London County Council (LCC), which as with Mountsfield Park on the Hither Green and Catford borders wanted to ensure that the newly developing suburbia had parks and libraries provided. The Gardens had been left in a poor state by last occupant (Henry Wolffram) and didn’t open to the public until 1902.
It contains a rather impressive Ice House which was used as an air raid shelter in World War Two; there were a couple of other ones too, the outline of one of them was visible in the parched grass in the hot weather of 2018.
The Gardens have been ‘listed’ since 1987 and underwent a major refurbishment in 2000. The small lake has been part of grounds for most of its post agricultural life. The River Quaggy flows through the Gardens, it used to be at a higher level but the bed was excavated partially to reduce flooding – probably in the 1880s.
Behind the library, there are two little bits of Catford – foundation stones for the now demolished St Laurence Church and the original Town Hall.
Lenham Road/Lammead Road Corner
If we were standing here in the 1870s we would be in or next to the River Quaggy as there was a meander that originally came up to this point. It was straightened in 1880s both to allow development but possibly too as flood prevention measure – there were really bad floods in 1878.
 Most of housing on Lenham, Lampmead (and Aislibie that will walk up) Roads dates from late 1880s when Lee House (more on that later) was demolished and the land sold for development. It was slightly different on the other side of the river – Robertson Street, now Brightfield Road probably dates from the late 1850s or early 1860s.
Most of housing on Lenham, Lampmead (and Aislibie that will walk up) Roads dates from late 1880s when Lee House (more on that later) was demolished and the land sold for development. It was slightly different on the other side of the river – Robertson Street, now Brightfield Road probably dates from the late 1850s or early 1860s.
The houses at the corner are very different – early 1960s council housing as opposed to late Victorian. This was because early in the morning of 22 June 1944 a V-1 flying bomb hit the corner, killing 6. There was a lot of Blitz damage on Lenham Road as well as on Aislibie Road where there are several bits of infill council housing from the late 1950s or early 1960s.
49 Lampmead (above) was home to Phyllis Noble who was to become Phyllis Willmott and wrote a 3 part autobiography about growing up in Lee in the 1920s and 30s – this has been covered a few times – including in relation to the Sunday Constitutional and children’s play.
Almsot opposite, at the junction with Aislibie Road in 2016 a house had Blitz type damage as a result of badly executed building work.
Lee Centre
Lee House & Centre
This was originally the site of Lee House, a medieval mansion that was rebuilt in the 1820s probably partially as a result of the re-alignment of Old Road, it is pictured below. However, by the 1880s it no longer met the needs of the wealthy Victorian gent as city encroached with the railways.
Lee Centre was built on the site in the 1880s – initially it was home to a few clubs, including a chess club. But it was never developed uses that befitted its impressive architecture by World War 2 it had effectively become used for storage and nurse appointments; it was used for education from 1970s and more recently by various charities.
Next door was built as St Margaret’s Parish Rooms, long before Kingswood Halls were built; it was also home to school for many years before becoming offices and warehouses for stationery supplier and then a toy merchant. It has been a nursery for the last decade or so.
Chiesmans’ Warehouse
In a former incarnation this was home to the teetotal Lee Working Men’s Institution, it was taken over as a depot for the Lewisham Department Store, Chiesmans who rebuilt it around 1914 – it was almost completely destroyed in during the Blitz before being rebuilt on same footprint for Chiesmans in mid 1950s. After some slightly less than legitimate activities it is slowly being converted into flats.
The Cedars
Was situated on what is now the opposite corner of Aislbie Road, it was another large house – the estate was broken up and mostly sold at the same time as Lee House. The house itself remained until the 1890s before being sold for development – hence the housing at the north-western corner of Aislibie Road is different to the rest of the street. The street itself was named after, although spelled incorrectly, the slave owner and terrible cricketer Benjamin Aislabie – the last tenant of Lee Place.
Manor House Gardens (Old Road entrance)
This is next door to 36 Old Road, this was part of the estate of The Cedars. Post development the site was used for many years as stables for Thomas Tilling’s horse drawn buses and then as a workshop by the firm afterwards. It went through several uses afterwards – the sweet makers Whitehouse and Co from 1929; John Edgington and Co Marquee Manufacturers who latterly made floats for the Lord Mayors Show were there from 1949 (including some of those below) and then Penfolds used it as a crash repair workshop from the late 1980s until around 2010. Development into flats started a few years later but has been paused for a couple of years.
Picture Credits
- John Rocque’s 18th century map is from the information board at Lee Green
- The Ordnance Survey map from the 1860s is on a Creative Commons via the National Library of Scotland
- The picture of Lee Place comes from the information board opposite St Margaret’s Church
- The picture of Holy Trinity Glenton Road is via Wikipedia Commons – originally from Illustrated London News
- The photograph of The Firs is from the information board on Brandram Road, opposite St Margaret’s church.
- The drawing of Lee Manor Farm is part of the collection of Lewisham Archives, it remains their copyright and is used with their permission
- The 1890s Ordnance Survey map is courtesy of the National Library of Scotland on a Creative Commons.
- The pair of Ordnance Survey maps from 1863 (top) and 1893 are on a Creative Commons via National Library of Scotland
- The sale plan of Lee House is part of the collection of Lewisham Archives, it remains their copyright and is used with their permission
- The picture of Benjamin Aislabie is on a Creative Commons via one of Lewisham Archives sites


